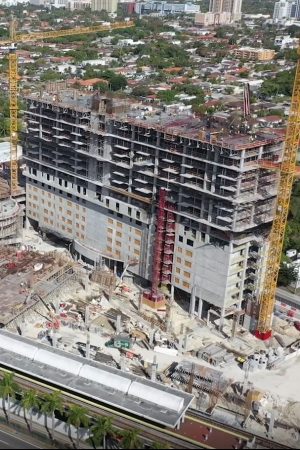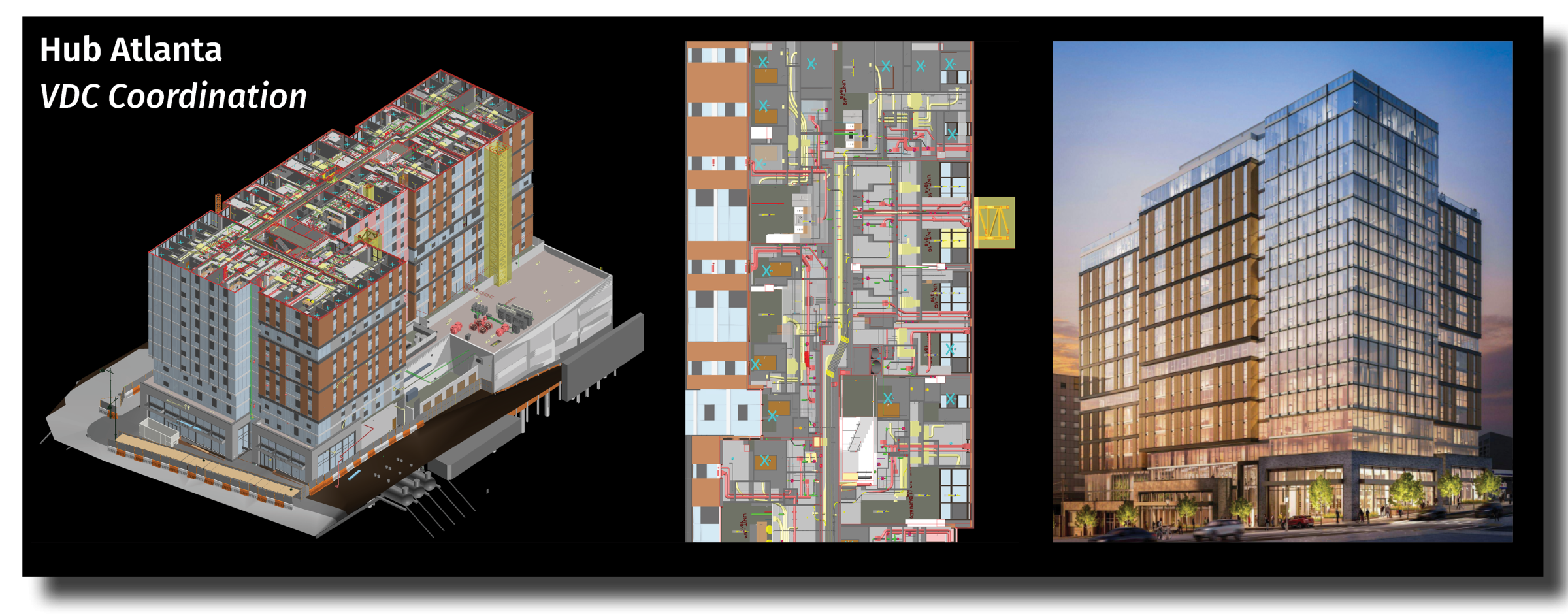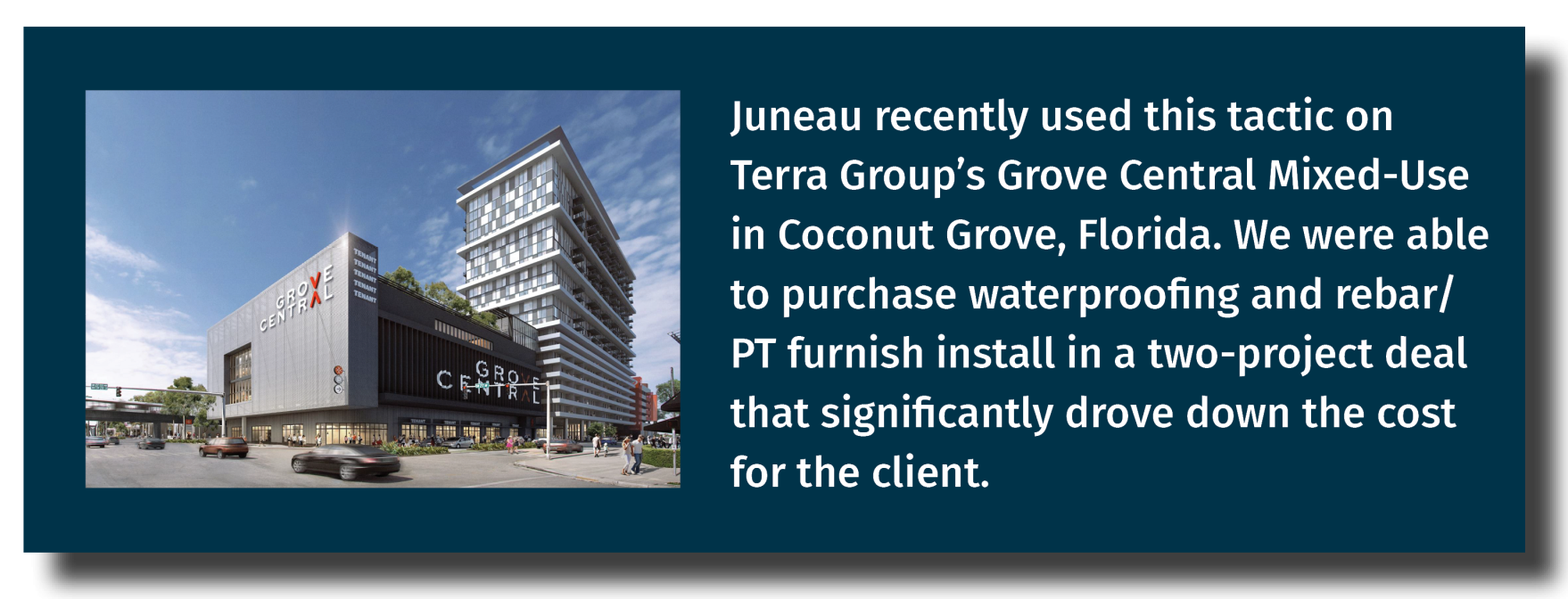Keys to Success for Multifamily High-Rise Construction
Year after year, land is becoming exponentially scarce in urban areas. Developers are left with only one feasible option for larger developments, to build vertical. Developing a high-rise on one to two acres is quite different than a large multi-family community that sits comfortably on 10+ acres. With high-rise developments, there are many different challenges that Developers face and with a collaborative OAC environment, these challenges can be easily overcome.
Juneau is currently under construction on multiple high-rises throughout the Southeast. We understand the pain points that Developers face and our high-rise experts have outlined the top three keys to success for your next high-rise project.
Key to Success #1: Managing Aesthetics
There are some aspects of a high-rise structure that are aesthetically unattractive, specifically MEP systems. There needs to be a balance of how to economically, spatially, and aesthetically achieve the desired end-result, all while maintaining the budget.
For example, on Core Space’s 20-story mixed-use high-rise in Atlanta, named Hub Atlanta, we needed to conceal exterior penetrations (unit exhaust) on the building. To manage the aesthetics, we worked with our window wall provider to create a prefabricated window wall assembly that included a small 4-inch louver that is glazed in and hides the penetration. Second, we needed to eliminate the dwelling unit mechanical closets, to ultimately increase the rentable square footage. To manage the aesthetics, we used a VRF system for HVAC and used a smaller air handler (also called a pancake unit) in the drop ceilings and used central hot water as opposed to a hot water heater, which eliminated the need for the mechanical closet.
A trend we are seeing is that many Developers are wanting exposed structure aesthetics within the units, while still concealing building systems from plain sight. To put this into perspective, below is an overlay of architectural and mechanical models for a dwelling unit on Hub Atlanta. To manage the desired aesthetics, while still concealing building systems, takes a significant coordination effort to ensure that there is enough space and clearance to fit all elements into less than half of the unit’s overall footprint. A few techniques we use to achieve the owners desired look and feel is to run all systems through drop ceilings in main entryways, closets, and bathrooms to conceal systems. Juneau’s VDC modeling and coordination efforts with the project team and trade partners have been critical to ensuring that all systems and components fit within the units.
Determining skin types and slab edge covers continue to be a challenge for our Owners and Architects. The most cost-effective solution we have determined is to utilize a window wall and curtainwall where metal panels are attached to concrete and CMU backup structure. Two alternative solutions that are not as cost effective are to utilize the curtain assembly where the glass is glazed into a metal assembly. Another alternative is to utilize a window wall and curtainwall where metal is attached to structural steel backup.
Key to Success #2: Sequencing and Safety
Before stepping foot on site, it is important to set up job-specific safety protocols. Some protocols that are imperative to our high rise projects include:
- Having the outrigger netting installed and maintained on the perimeter of tower structure a few floors below the working deck level
- Having the elevator hoist way temporary platforms installed every three floors and maintained until the elevator trade partner begins work in the shafts
- Having vertical containment netting installed on large areas of façade over adjacent property or public access until skin enclosures are complete
- Incorporating engineered prefabricated edge protection systems for safer and more efficient barricades
Once project safety is set up for success, specific sequences are created to allow for the team to maintain the project’s schedule. Sequencing items we recommend to maintain and/or expedite the schedule include:
- Having strategic laydown locations where crane hook(s) can reach and minimize amount of rehandling; preferably position staging on amenity deck or podium where multiple cranes can pick, if possible.
- Following the weather, this is critical and anticipating the performance of concrete by working around cooler temperatures with concrete admixtures. Also, strategically planning in the preconstruction phase based on what season the structure is scheduled to be constructed in.
- Scheduling deliveries that require tower cranes for hoisting on off hours and before or after production crews are working on the structure(s).
- Collaborate with elevator contractor on early start milestone. Build a working platform two thirds to three fourths up hoist way and build two more overhead platforms for overhead safety. Turnover elevator machine room to elevator contractor 2 weeks after roof slab is poured.
- Busway or Stack Vault protection from the elements during construction. Rated enclosure or encasement to be built ahead of typical floor buildouts.
On Terra Group’s 23-story high-rise in the heart of Coconut Grove, Grove Central, we hosted early coordination/design assist meetings with key trades and the OAC team to simplify the structure and systems to reduce cost without reducing program. A result could be how early coordination with the design team can ensure design and layout of slabs, shear walls, and columns are done in a way that allows for speed and efficiency in the elevated concrete structure leading to both cost and schedule savings.
Key to Success #3: Material Escalation and Supply Chain
One of the largest buzzwords in the industry right now is “supply chain management.” From household products to construction materials, there has been more volatility in the current market then we have ever seen, with longer lead times and higher costs. Both outcomes affect every stage of the projects lifecycle and impact every decision made about the project, whether it’s related to the structure type, appliances, or finishes. The number one approach that our team takes when faced with these issues is taking a team approach. Every person can utilize their skillset and relationships to best resolve the current issue. Based on what we’re seeing in the market, below are some recommendations to help with cost escalations:
- Taking a proactive approach to purchasing and locking-in trade partners and vendors as quickly as possible; furthermore, driving the submittal process early for an early release of materials
- Being creative with material storage solutions to ensure you have the material on site when needed
- Ensuring design is complete at GMP and limiting major design changes so that materials can be procured in a timely manner
- Having constant communication with all stakeholders to keep a pulse on materials
- Having a flexible design with specifications open to different products and limiting the sole source of materials in order to encourage competition, which results in flexibility if pricing/availability changes
- Leveraging other projects, in a similar stage, the Owner/Developer has or other projects that the General Contractor has for bulk purchasing, which allows for more competitive pricing from trade partners
Additionally, here are a few tips to help with supply chain management issues on your high rise projects:
- Install temporarily domestic water pumps early in the structure, ensure adequate service, and multiple valves/sources
- Identify long lead items, like cooling towers and pumps which must be flown in with a tower crane before it’s been dismantled
- Prioritize fire alarm panel procurement and put an emphasis on building out all critical technical rooms (fire command room, fire pump room, main electrical room, mechanical rooms, etc.)
High rise construction is all about efficiency and flow. A prerequisite to achieving good interior sequencing, or flow, is coordination. VDC and BIM coordination allow the project team to develop a plan for systems routing and sequencing. The coordination effort reduces “go-back work” and ensure sleeves are installed in the correct location during structural construction. We use a multiphase coordination approach to ensure the coordination of vertical systems/sleeves stays ahead of the shell construction and overhead coordination is complete well before non-weather sensitive rough-in starts. All of these tools combined set up high rise projects for success from day one.
Back to All Insights

