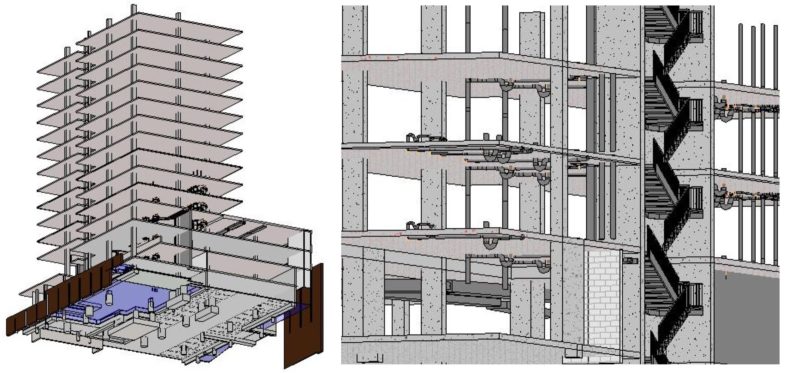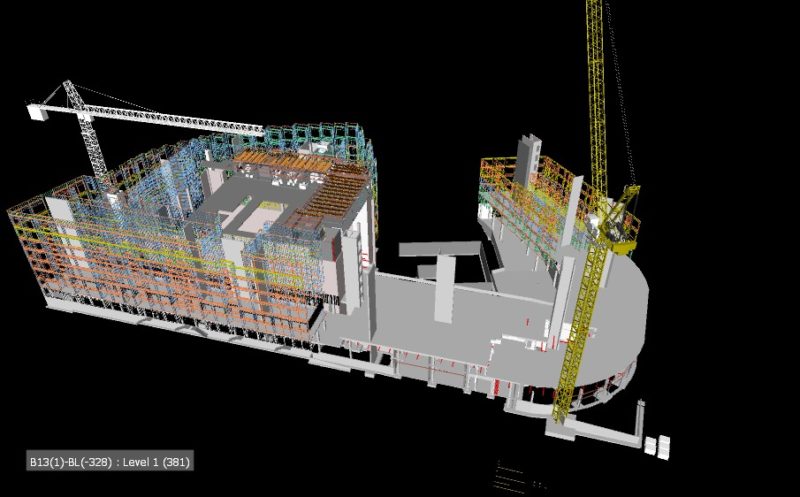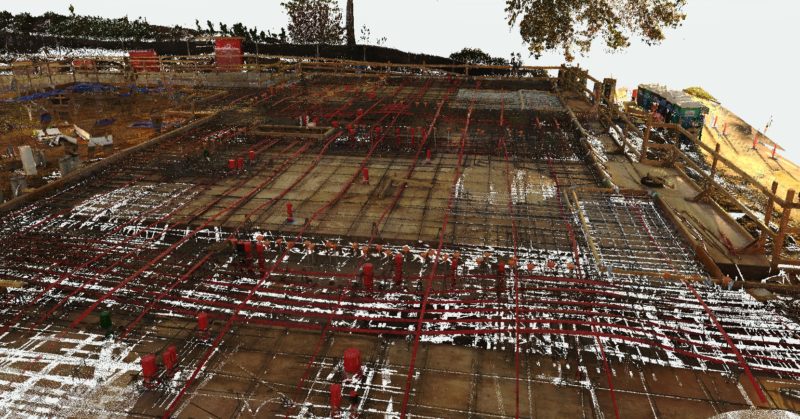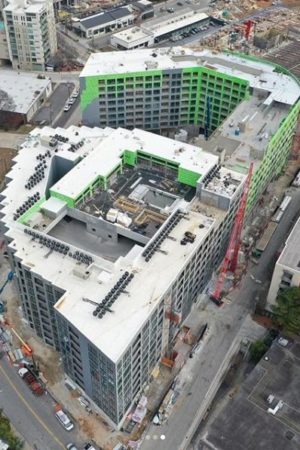Top 3 VDC Tools That Are Essential On Your Next Multifamily Project
In today’s age, there is an abundance of Virtual Design + Construction tools available that can set up a project for success while also mitigating risk, managing cost, and eliminating potential delays. Juneau has listed the Top 3 VDC tools that we are currently using that are allowing our multifamily clients to make more informed decisions before ever breaking ground.
#1: 3D Modeling
3D Modeling has revolutionized the design and construction process by allowing a project to be built in Revit, a 3D design software that provides intelligent data to the owner, architect, and general contractor, allowing your project to be constructed virtually before ever stepping foot onsite. Construction Documents are a beneficial resource; however, they do not provide the same level of proper coordination that a 3D model provides. This tool is able to identify problems such as clash detection, foundation issues, ceiling clearance, and aesthetic/architectural changes. Problems such as these can then be easily resolved in Revit, prior to the start of construction, ultimately avoiding any potential scheduling issues further down the road. See how we are using 3D modeling in the preconstruction phase of our 960 Spring Street project in the middle of downtown Atlanta.
Case Study: 960 Spring Street ▪ Atlanta, GA

20-story high rise, CIP structure, 395,000 GSF, 278 units, tight urban site
- Optimization of foundation design for construction efficiency while minimizing shoring & bracing via top of rock surface to ensure foundations are designed for maximum PSF, thus reducing overall foundation size
- Modeling of below ground utilities and utility entry points into the building to help determine the most efficient routing for below grade systems
- Spatial utility data allows Juneau to prioritize raising foundations elevations as high as possible below finish floors, thus reducing shoring and excavation
- Building systems modeled throughout parking levels to confirm Owner required clearances are achievable
#2: 4D Scheduling
4D scheduling works hand-in-hand with 3D modeling by providing the 4th dimension, time. The 3D model is linked with the Critical Path Method (CPM) to bring the project to life and see the graphical representation of the project, something a typical Gannt chart is unable to provide. The quality of work is improved when our clients can see a powerful visualization of the construction schedule and model linked together, conflicts can be visualized and creative solutions for these inefficiencies can be created without impacting the schedule or budget from unnecessary re-work. In turn, there will be reduced RFIs and change orders throughout the construction process. The client can monitor the actual progress versus the planned progress of the project, therefore mitigating any unforeseen risks throughout construction. Furthermore, a phasing sequence can be developed that allows for a phased project delivery, something we typically see in our multifamily projects with a certain number of units plus amenity spaces being delivered in the first phase. Early delivery of these phases of the project allows for early tenant leasing and increased revenue for our multifamily clients. In the end, there is improved safety, reliability, and predictability with using 4D scheduling on projects, something we’ve benefited from on our current Star Metals Residences project in Atlanta with The Allen Morris Company and Dwell Design Studio.
Case Study: Star Metals Residences ▪ Atlanta, GA

9-story, LBMS structure, 675,108 GSF, 409 units, tight urban site
This unique “u-shaped” structure utilized 4D scheduling to illustrate the overall construction sequence to the client. The model broke the building up into six different areas to illustrate how each area would be erected. We then broke it down into three phases of construction; foundations, concrete structure, and the load bearing metal stud installation sequence. Bringing a traditional hard copy schedule to life, the use of 4D scheduling allowed the client to understand what stage of progress each area of the building was at, at different time intervals. The sequencing efficiency of this project, allowed us to provide an early release package, including a portion of the units and amenities for early leasing initiatives.
#3: 3D Laser Scanning
3D laser scanning is reinventing the QA/QC process in construction. With a simple, time efficient scan, a digital map is created with extremely high accuracy using millions of points, to create a point cloud. This captures a high level of spatial detail within the project and creates a permanent as-built record for the owner. Scans are completed multiple times during construction for real-time QA/QC checks in the field, saving time, money and unnecessary re-work. Prior to construction, detailed data from these scans is used for accurately completing early coordination and pre-fabrication. Finally, 3D laser scanning can shorten the overall project schedule by eliminating the need for having an architect or surveyor physically visit the project to verify plans. See how we are using the Faro Focus S150 laser scanner on our Element Galleria project with partner Childress Klein.
Case Study: Element Galleria ▪ Atlanta, GA

5-story, wood-frame structure, 341,000 GSF, 283 units, tight urban site
- Captured as-built conditions for precast parking deck foundation and the four elevated podium slab pours for QA/QC checks with design documents
- As-built records created for client for future ease of modifications to the building
- Quantified soil with civil plans to show necessary excess soil removal from site
- Use of custom-made device to specifically capture elevator shaft erection, verifying the plumbness of the shaft walls and confirming rough openings were within required tolerances


