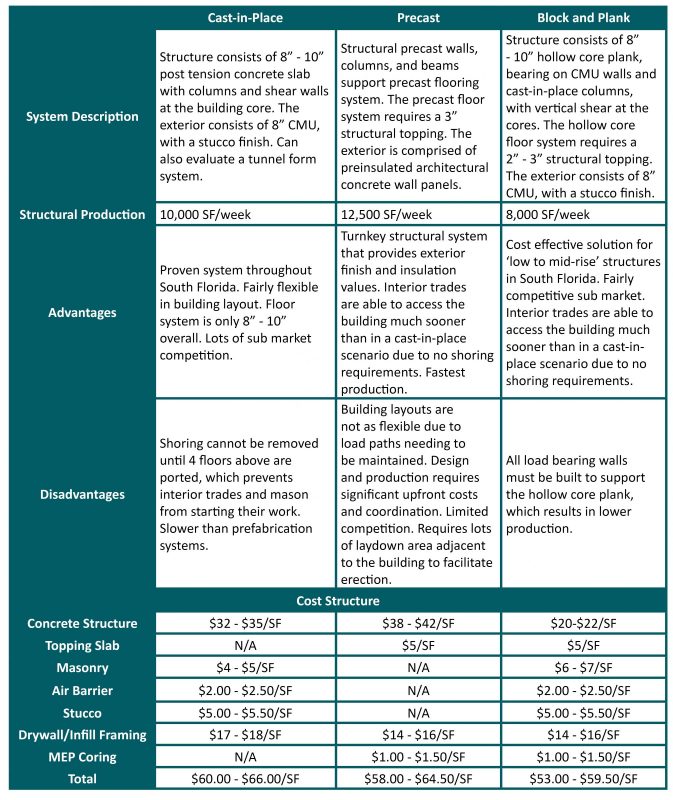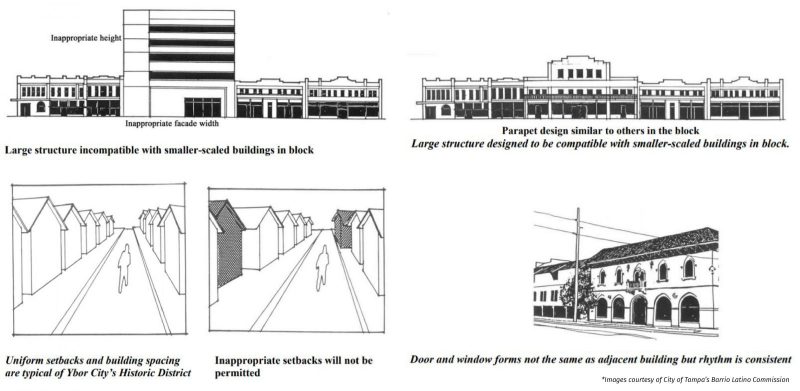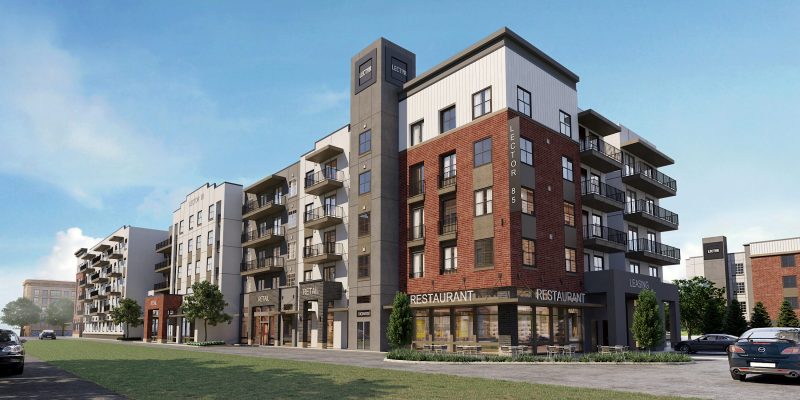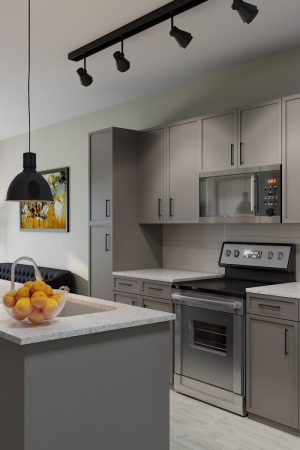Tips for Ensuring a Successful Multifamily Construction Project in Ybor City
As Juneau approaches the mid-way point of our Lector 85 multifamily project in Ybor City, we have some thoughtful insight into constructing Multifamily residences in Ybor City specifically. We want to share how we’re successfully navigating the historical aspect of Ybor City, while maintaining profitability and determining the best logistical practices to not disrupt Ybor City residents. Below are three helpful tips as you prepare for your next multifamily project in Ybor City.
Tip 1: Determining the Best Structure Type for your Multifamily Project
When working within the Ybor City Historical District, height is a limiting factor to keep in mind when programming a new project. Per the City of Tampa Zoning District YC-1 Ybor City Central Commercial Core is described as the following: “This subdistrict comprises the cultural, social, shopping and service heart of the Original Ybor City Historic District. The regulations are intended to preserve and enhance the touristic, cultural and economic functions by preserving its rich mixture of land uses, relatively modest intensity of development, low-rise structures and distinctive architecture.”
Due to the low-rise structure requirements of Ybor City, a wood frame structure is typically not an ideal structure type because the height of the concrete podium with wood frame trusses above results in the Owner and/or Developer not being able to fit the desired amount of floors within the 50’ height limitation. However, there are several other structure types that will allow you to achieve four stories with relative ease. However, they can be costly. Below is a comparison of different structure types that are common in Ybor City:

Tip 2: Obtaining Architectural Review Commission/Barrio Latino Commission (ARC/BLC) Approval
The Barrio Latino Commission’s primary responsibility is to preserve the historic presence of the Ybor City Historic District while maintaining the architectural integrity. Their goal is to maintain a balance between the historic past and progressive growth. The design guidelines serve as a communication tool between BLC and the public for determining what is and is not acceptable in preserving the historic setting. With new construction, it is advisable to consult with BLC early in the schematic design phase to review plans, ensuring they meet all BLC requirements as early in the design phase as possible. A project must meet ARC/BLC approval to move forward as an approved project in Ybor City. Below are a few aspects to take note of when planning your next project:
- The height and width of the new building must be consistent with the structures on the same block and nearby blocks
- The façade width of the new building must be consistent with the structures on the same block
- The spacing between the buildings must be consistent with the structures on the same block or complex
- The setback and alignment of the new building must be consistent with the structures on the same block
- The architectural details and forms of the new building should be similar to the neighboring historic structures to provide a visual link between the old and new developments
- The building materials used for new construction must be consistent with the historical developments

Tip 3: Navigating Logistics and Scheduling in Ybor City
Site logistics for a project on a tight site can be difficult to manage, especially within Ybor City. Ybor City has a lot of rules/regulations that can quickly derail the overall effectiveness of your scheduling and site logistics plans if you do not spend time early on preparing and vetting a thorough site plan. Ybor City is home to the TECO Line Streetcar System, also known as a trolley. From Monday through Friday, the TECO operates every 15 minutes from 7:00am – 11:00pm, later on Friday nights, and from Monday through Friday with 11 stops throughout Ybor City. Any logistical plans for deliveries must be planned and coordinated with Ybor City well in advance since the TECO system will need to be temporarily shut down. Furthermore, due to noise ordinances, construction must cease by 6:00pm. Because of this, careful coordination and planning is vital to keeping the construction schedule on track.
Case Study: Lector 85 ▪ Ybor City
248,000 SF ▪ 254 units ▪ $38.6M ▪ ground level retail ▪ tight urban site

Working with ARC/BLC & Navigating a Tight Site
On our Lector 85 project, we had the challenge of reducing the total construction cost, while still maintaining design intent. There we several value engineering options that Juneau presented to the client and architect for consideration. Without these cost savings measures, the project may not have been financially viable. Not only did we develop the facade changes, we procured samples and mini mock-ups to present to the Barrio Latino Commission, in conjunction with the Architect. These value engineering options included window changes, garage screening re-design, metal paneling reductions for cementitious stucco, reduction in parapets heights, reduction of aluminum balcony fascia for cementitious stucco, and a redesign of the retail facing canopies. Juneau built a field mockup that was reviewed and approved by the OAC team and Barrio Latino Commission. This mockup served as an essential QA/QC tool. By ensuring building components were correct on the mockup, it gave less room for error as we began construction, ultimately resulting in less rework and no schedule delays.
Lector 85, just like the majority of Ybor City, is on an extremely tight site, which has created difficulties with being able to properly store materials, schedule deliveries, and find space for subcontractor parking. For material deliveries, we’ve had to determine an effective plan that adheres to Ybor City requirements, while still providing our trades with their materials in a timely manner. Each trade varies; however, constant inventory checks are completed to ensure there are enough materials for a designated period of time (usually between two to four weeks). If this isn’t achievable, a scheduled delivery is needed and carefully coordinated as to not disrupt normal Ybor City operations. All delivery drivers are required to coordinate a specific time for drop offs and are required to call before their arrival to ensure we have proper lane closures from the TECO. This requires extensive logistics planning and is a tedious process at times, but has been imperative to ensuring a smooth construction process thus far.
Lector 85 is a partnership with Milhaus Development and Curtis Gaines Hall Jones Architects opening Summer 2021.
