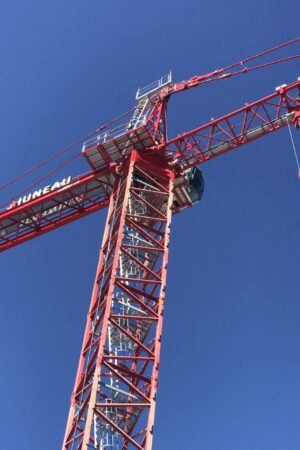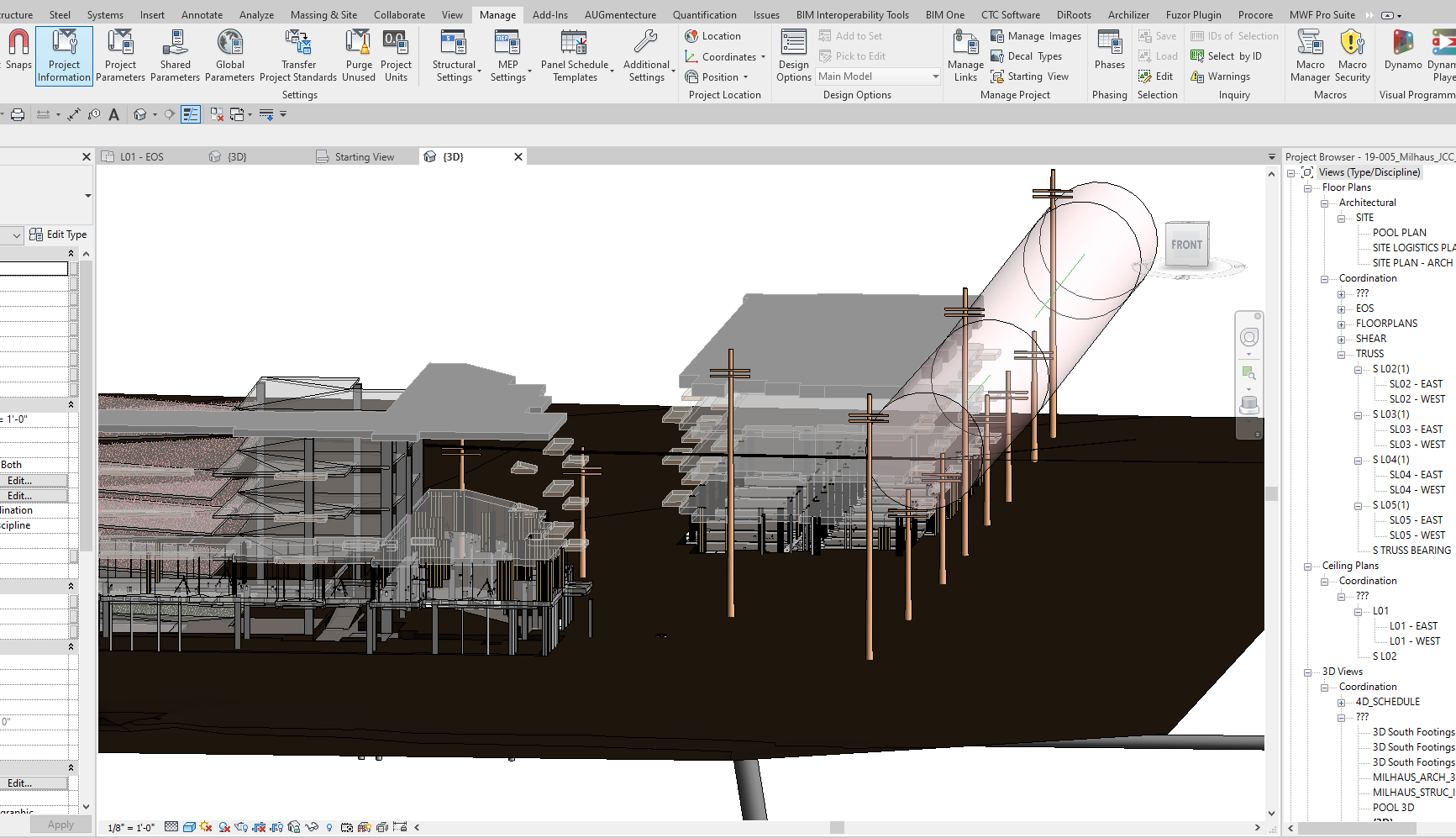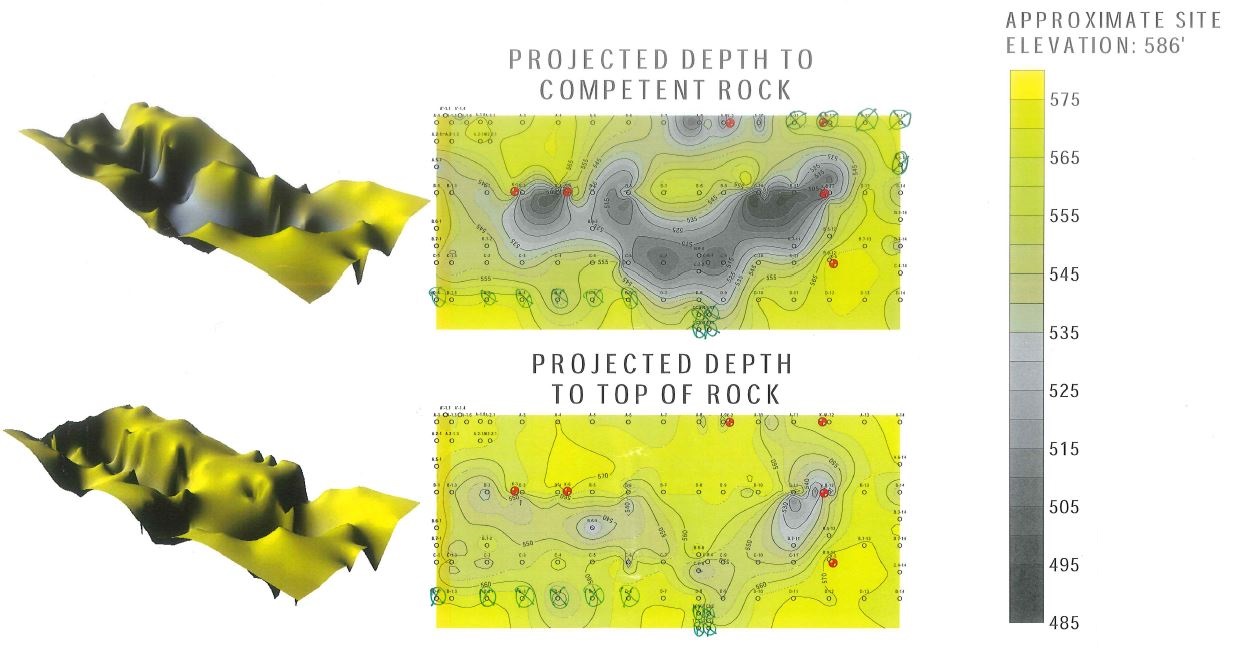Case Study: Challenging Topography in Urban Multifamily Developments
Lector 85 | Tampa, FL
Ybor City’s newest mixed-use development, Lector 85, is comprised of two buildings, for a total of 254-units and 248,000 SF. Building one sits on the South side of the site and is a combination of 5 stories SOG and 4 stories over a podium level to support the ground retail spaces, wrapped around a precast deck. Building two sits at the North end of the site and is 4 stories SOG. Talk about challenging topography, there was a sewer main pipe running underground in the middle of the blueprint for the building. The new building’s weight exceeded the capacity limits resulting in a burst pipe if we were to move forward. To protect the sewer main, an auger cast pile was installed around it and 45’ piers were installed into the bedrock to support the building without putting pressure on the sewer main. The site is located adjacent to high voltage transmission and power lines that go directly through the City. Unfortunately, since these utility lines were running adjacent to the building under construction (see image below), it was impossible to install the skin of the building safely without the utility company shifting the lines away from the building. Juneau’s VDC department modeled the structure and utility lines to determine what distance the lines would need to be moved for the skin to be safely installed. Tying this back into the topography, with underground utilities, the project was surrounded by fiber and other LV lines that make any shovel-in-ground operations a challenge.
121 Marina | Key Largo, FL
Located in the Florida Keys, 121 Marina is a 27-unit 244,000 SF luxury condominium development that sits inside the prestigious Ocean Reef community. Being in a coastal region, de-watering was a huge issue, especially due to the King Tides. King Tides are the highest tides that are naturally occurring, and the peak of these specific tides are in the Fall due to multiple full moons. It became extremely difficult in the Fall months to work since high tide was happening during working hours. As a result, the foundation had to be built in small sections with tremie slabs due to the excessive water flow from being located less than 20’ from a seawall supporting the edge of the site. Multiple channels had to be constructed to keep water flowing around the foundation as opposed to beneath the foundation. In addition to the excess water, organic material was found in the soil and needed to be removed, which caused even more delays for the foundation to be constructed.
Lumen | Birmingham, AL
Lumen is a 6-story, 474-bed, 365,000 SF mixed-use off apartment project with 98,000 SF of parking and 6,500 SF of ground level retail space. Challenging topography is typical for this area, especially when the property previously housed a firearm distribution center. On the first day of sitework following demolition, H-pile shoring was completed, and soil nails were used to stabilize the ground. An Air Track drill was then used by a third-party engineering firm to provide soil measurements for the depth of bedrock (see image below). The depth of bedrock varied from location to location throughout the site, however the darker grey area, located in the middle, posed the largest problem with needing deeper piers. Without the use of the Air Track drill, it was difficult to determine the depth of the bedrock. Manually determining the depth of the bedrock at different locations while beginning foundations can add a significant amount of time to the schedule. Luckily, Juneau didn’t experience this with the proactive use of an Air Track drill. The building footprint is 100,000 SF and there were 96 piers, ranging from 18” – 60” wide and 5’ – 120’ deep to reach the bedrock.
Georgia Heights | Athens, GA
Georgia Heights is a 6-story, 266-unit, 375,000 SF mixed-use housing project situated on a busy cross section of historic downtown Athens at the University of Georgia. The site was previously occupied by a gas station and 500 CY of unsuitable soil was discovered during demolition, which needed to be removed. Furthermore, deep excavations were required to accommodate shoring issues to prepare the site for construction. Soldier piles and lagging walls were used. The project team was unable to use soil nails, therefore steel beams had to be inserted into the building and removed after the building was constructed. Since the parking was underground and there were extensive grade changes, formwork was completed to slope the 38,000 SF on grade retail space to meet the sidewalk for ease of access.
Back to All Insights

